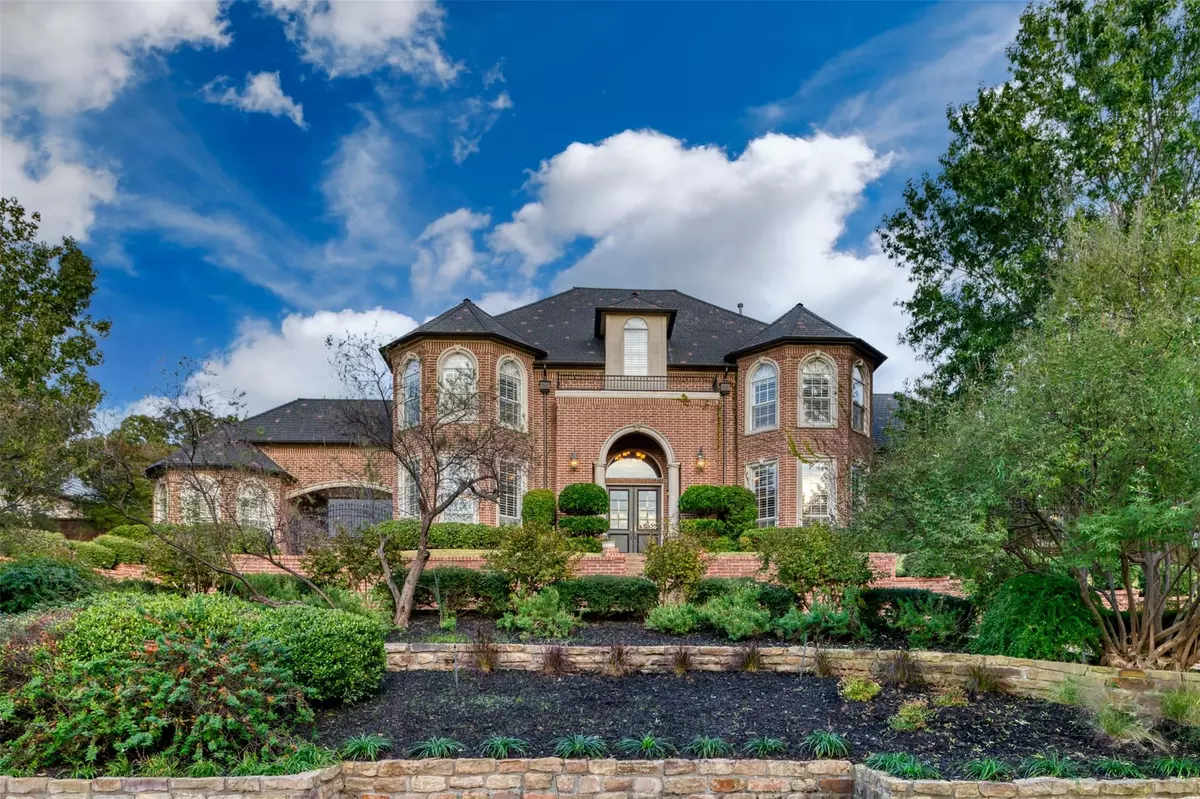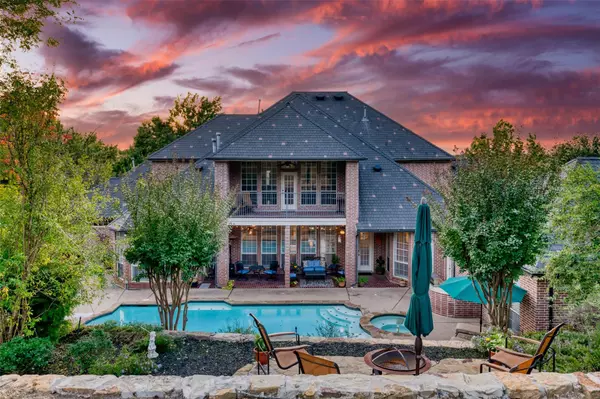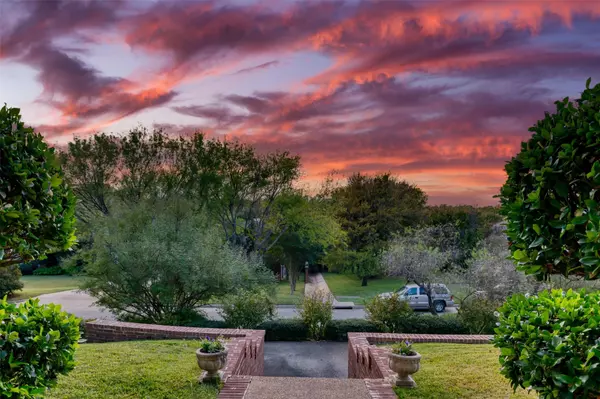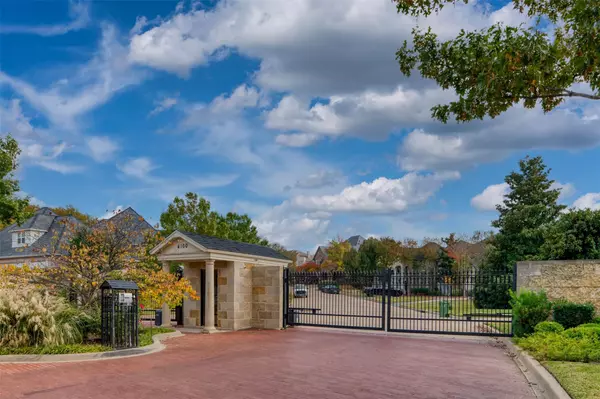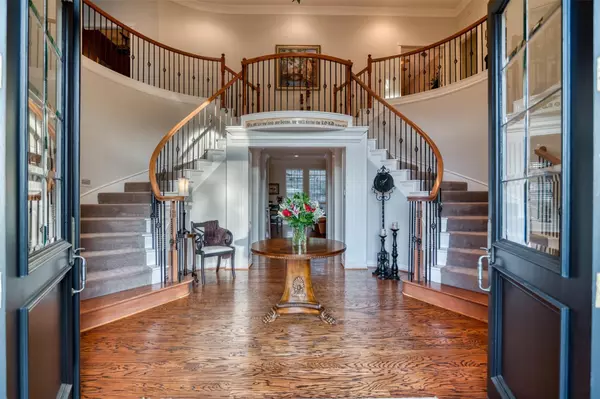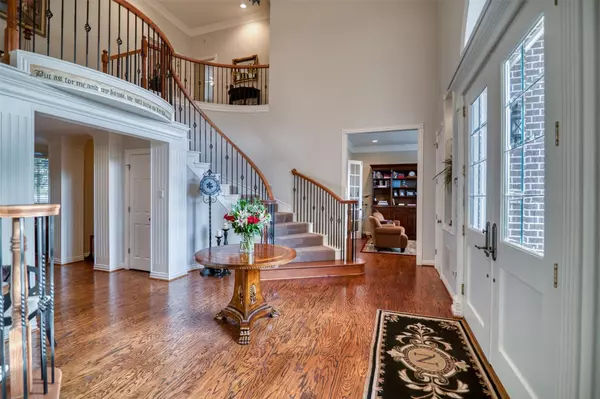$885,000
For more information regarding the value of a property, please contact us for a free consultation.
5 Beds
5 Baths
5,599 SqFt
SOLD DATE : 12/21/2020
Key Details
Property Type Single Family Home
Sub Type Single Family Residence
Listing Status Sold
Purchase Type For Sale
Square Footage 5,599 sqft
Price per Sqft $158
Subdivision Estates On Rush Creek The
MLS Listing ID 14464821
Sold Date 12/21/20
Style Traditional
Bedrooms 5
Full Baths 4
Half Baths 1
HOA Fees $83/ann
HOA Y/N Mandatory
Total Fin. Sqft 5599
Year Built 1997
Annual Tax Amount $18,433
Lot Size 0.751 Acres
Acres 0.751
Property Description
Reside in one of 20 homes in the Exclusive Rush Creek Gated community, at this magnificent home with large, private backyard, heated pool & spa! Breathtaking 2-story entry with double staircase opens to an open floorplan with captivating outdoor views. Designer touches abound, hand-scraped hardwoods, gorgeous trim & moldings, Plantation shutters, and custom built-ins. Beautifully updated island kitchen boasts Carrara marble, 6-burner gas cooktop, double oven, butlers pantry. Movie theatre & Gameroom up. Private master suite w fireplace & sitting area, and guest bedroom down. Entertain outdoors among multiple seating areas, both open & covered, or savor awe-inspiring sunsets atop an upper level flagstone patio.
Location
State TX
County Tarrant
Community Gated
Direction From S Bowen & Arkansas Ln, go west on Arkansas, left on Panorama Ct
Rooms
Dining Room 2
Interior
Interior Features Cable TV Available, Decorative Lighting, High Speed Internet Available, Multiple Staircases, Sound System Wiring, Wainscoting
Heating Central, Natural Gas
Cooling Ceiling Fan(s), Central Air, Electric
Flooring Carpet, Ceramic Tile, Marble, Wood
Fireplaces Number 2
Fireplaces Type Gas Logs, Gas Starter, Heatilator
Equipment Intercom, Satellite Dish
Appliance Built-in Refrigerator, Commercial Grade Range, Convection Oven, Dishwasher, Disposal, Double Oven, Gas Cooktop, Gas Oven, Ice Maker, Plumbed for Ice Maker, Water Purifier
Heat Source Central, Natural Gas
Laundry Electric Dryer Hookup, Full Size W/D Area
Exterior
Exterior Feature Attached Grill, Balcony, Covered Deck, Covered Patio/Porch, Rain Gutters
Garage Spaces 3.0
Carport Spaces 1
Fence Brick, Gate, Wrought Iron
Pool Diving Board, Gunite, Heated, In Ground, Separate Spa/Hot Tub, Pool Sweep
Community Features Gated
Utilities Available City Sewer, City Water
Roof Type Other
Garage Yes
Private Pool 1
Building
Lot Description Greenbelt, Interior Lot, Landscaped, Lrg. Backyard Grass, Sprinkler System, Subdivision
Story Two
Foundation Slab
Structure Type Brick
Schools
Elementary Schools Key
Middle Schools Gunn
High Schools Arlington
School District Arlington Isd
Others
Ownership See tax record
Acceptable Financing Cash, Conventional, FHA, VA Loan
Listing Terms Cash, Conventional, FHA, VA Loan
Financing Conventional
Read Less Info
Want to know what your home might be worth? Contact us for a FREE valuation!

Our team is ready to help you sell your home for the highest possible price ASAP

©2025 North Texas Real Estate Information Systems.
Bought with Algernon Herron • Keller Williams Realty Best SW
"My job is to find and attract mastery-based agents to the office, protect the culture, and make sure everyone is happy! "
2937 Bert Kouns Industrial Lp Ste 1, Shreveport, LA, 71118, United States

